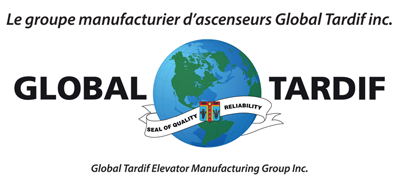GT VisionLift MRLtm
MRL Z3 - Hospital type Technical guide
Front opening

Any size, any shape... We can go up to 10 000 lbs ! Please contact us to customize your project !
| Type of opening |
Capacity | Hoistway width |
Hoistway depth |
Cab interior width |
Cab interior depth | Clear2 |
| Drawings | HW1 | HD | CIW | CID | CO2 | |
|
SSP
|
4000 Lbs
(1814 Kg) |
8'-1"
(2464 mm) |
9'-8"
(2946 mm) |
5'-4"
(1626 mm) |
7'-11"
(2413 mm) |
4'-0" x 7'-0"
(1219x2134 mm) |
|
SSP
|
4500 Lbs
(2041 Kg) |
8'-5"
(2565 mm) |
9'-8"
(2946 mm) |
5'-8"
(1727 mm) |
7'-11"
(2413 mm) |
4'-0" x 7'-0"
(1219x2134 mm) |
|
SSP
|
5000 Lbs
(2268 Kg) |
8'-8"
(2642 mm) |
10'-3"
(3124 mm) |
5'-11"
(1803 mm) |
8'-6"
(2591 mm) |
4'-6" x 7'-0"
(1372x2134 mm) |
|
|
|||||||||||||||||||||||||||||||||||||||||||||||||||||||||||||||||||||||||||||||||||||||||||||||||||||||
Front & rear opening

Any size, any shape... We can go up to 10 000 lbs ! Please contact us to customize your project !
| Type of opening |
Capacity | Hoistway width |
Hoistway depth |
Cab interior width |
Cab interior depth | Size opening |
| Drawings | HW1 | HD | CIW | CID | CO2 | |
|
SSP
|
4000 Lbs
(1814 Kg) |
8'-1"
(2464 mm) |
10'- 3/4"
(3283 mm) |
5'-4"
(1626 mm) |
7'-11 3/4"
(2432 mm) |
4'-0" x 7'-0"
(1219x2134 mm) |
|
SSP
|
4500 Lbs
(2041 Kg) |
8'-5"
(2565 mm) |
10'-9 1/4"
(3283 mm) |
5'-8"
(1727 mm) |
7'-11 3/4"
(2432 mm) |
4'-0" x 7'-0"
(1219x2134 mm) |
|
SSP
|
5000 Lbs
(2268 Kg) |
8'-8"
(2642 mm) |
11'-4 1/4"
(3461 mm) |
5'-11"
(1803 mm) |
8'-6 3/4"
(2610 mm) |
4'-6" x 7'-0"
(1372x2134 mm) |
|
|
|||||||||||||||||||||||||||||||||||||||||||||||||||||||||||||||||||||||||||||||||||||||||||||||||||||||
* Any size, any shape... We can go up to 10 000 lbs ! Please contact us to customize your project !
* WARNING * Do not use those dimensions for final construction purposes. Local code or code year application might require differents spacing and will affect those dimensions. Please contact us for confirmation.
Notes:
1- For elevators with occupied space underneath hoistway, width may change. Please contact us for dimensions.
2- Optional custom height door opening also available. For glassback dimensions, please contact us.
3- 36'' CO entrances not supported by nonmandatory appendix E=Elevator requirements for persons with physical disabilities in regions that support CNBC.
4- Overhead for 8'-0'' height cab. For 9'-0'' height cab, add 1'-0'' to overhead. For 10'-0''height cab, add 2'-0'' to overhead.
5- Minimum overhead leaves a 6'' clearance above elevator motor. To avoid any installation and/or maintenance problems, GT recommends increasing this clearance to 24''.

